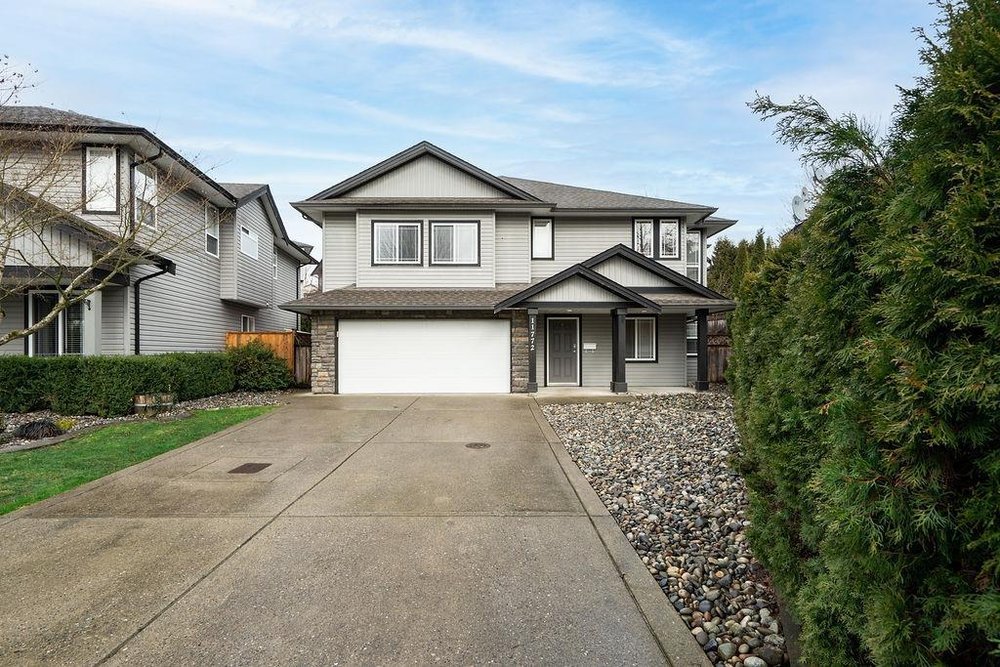11772 Gilland Loop, Maple Ridge
SOLD
5 Beds
3 Baths
3,255 Sqft
5,941 Lot SqFt
2005 Built
BEAUTIFUL FAMILY HOME IN PRIME COTTONWOOD NEIGHBOURHOOD! The main level of this well maintained home features 3 bedrooms, large living and entertaining spaces, a sunny patio, tall ceilings, cozy gas fireplace, laminate flooring and beautiful maple cabinetry in the kitchen. Downstairs provides the perfect 2 bedroom suite, or nanny's quarters with separate entrance. Situated on a lush 5,941sf lot, this home is close to Alexander Robinson Elementary and a few blocks to Garibaldi Secondary. Within blocks of shopping, hiking trails, Meadowridge Private School, Starbucks, Tim Hortons, Save On Foods, Shoppers Drug Mart mall and many more! ***OPEN HOUSE by appointment SAT/SUN March 5/6 2-4pm***
Taxes (2021): $5,545.09
| MLS® # | R2659900 |
|---|---|
| Property Type | Residential Detached |
| Dwelling Type | House/Single Family |
| Home Style | 2 Storey |
| Year Built | 2005 |
| Fin. Floor Area | 3255 sqft |
| Finished Levels | 2 |
| Bedrooms | 5 |
| Bathrooms | 3 |
| Taxes | $ 5545 / 2021 |
| Lot Area | 5941 sqft |
| Lot Dimensions | 0.00 × |
| Outdoor Area | Balcony(s),Fenced Yard |
| Water Supply | City/Municipal |
| Maint. Fees | $N/A |
| Heating | Forced Air, Natural Gas |
|---|---|
| Construction | Frame - Metal |
| Foundation | |
| Basement | None |
| Roof | Asphalt |
| Fireplace | 1 , Natural Gas |
| Parking | Garage; Double |
| Parking Total/Covered | 6 / 2 |
| Exterior Finish | Mixed,Vinyl |
| Title to Land | Freehold NonStrata |
| Floor | Type | Dimensions |
|---|---|---|
| Main | Kitchen | 13'5 x 10'5 |
| Main | Living Room | 13'6 x 16'5 |
| Main | Dining Room | 13'7 x 8'7 |
| Main | Living Room | 16'0 x 24'3 |
| Main | Master Bedroom | 12'10 x 14'5 |
| Main | Walk-In Closet | 8'1 x 5'6 |
| Main | Bedroom | 9'5 x 12'11 |
| Main | Bedroom | 9'5 x 12'11 |
| Below | Kitchen | 13'3 x 12'0 |
| Below | Dining Room | 13'6 x 12'1 |
| Below | Living Room | 14'4 x 18'1 |
| Below | Utility | 6'4 x 10'1 |
| Below | Laundry | 9'7 x 10'5 |
| Below | Bedroom | 11'7 x 9'11 |
| Below | Bedroom | 9'2 x 11'7 |
| Floor | Ensuite | Pieces |
|---|---|---|
| Main | Y | 5 |
| Main | N | 4 |
| Below | N | 4 |
Similar Listings
Listed By: Oakwyn Realty Ltd.
Disclaimer: The data relating to real estate on this web site comes in part from the MLS Reciprocity program of the Real Estate Board of Greater Vancouver or the Fraser Valley Real Estate Board. Real estate listings held by participating real estate firms are marked with the MLS Reciprocity logo and detailed information about the listing includes the name of the listing agent. This representation is based in whole or part on data generated by the Real Estate Board of Greater Vancouver or the Fraser Valley Real Estate Board which assumes no responsibility for its accuracy. The materials contained on this page may not be reproduced without the express written consent of the Real Estate Board of Greater Vancouver or the Fraser Valley Real Estate Board.
Disclaimer: The data relating to real estate on this web site comes in part from the MLS Reciprocity program of the Real Estate Board of Greater Vancouver or the Fraser Valley Real Estate Board. Real estate listings held by participating real estate firms are marked with the MLS Reciprocity logo and detailed information about the listing includes the name of the listing agent. This representation is based in whole or part on data generated by the Real Estate Board of Greater Vancouver or the Fraser Valley Real Estate Board which assumes no responsibility for its accuracy. The materials contained on this page may not be reproduced without the express written consent of the Real Estate Board of Greater Vancouver or the Fraser Valley Real Estate Board.












































