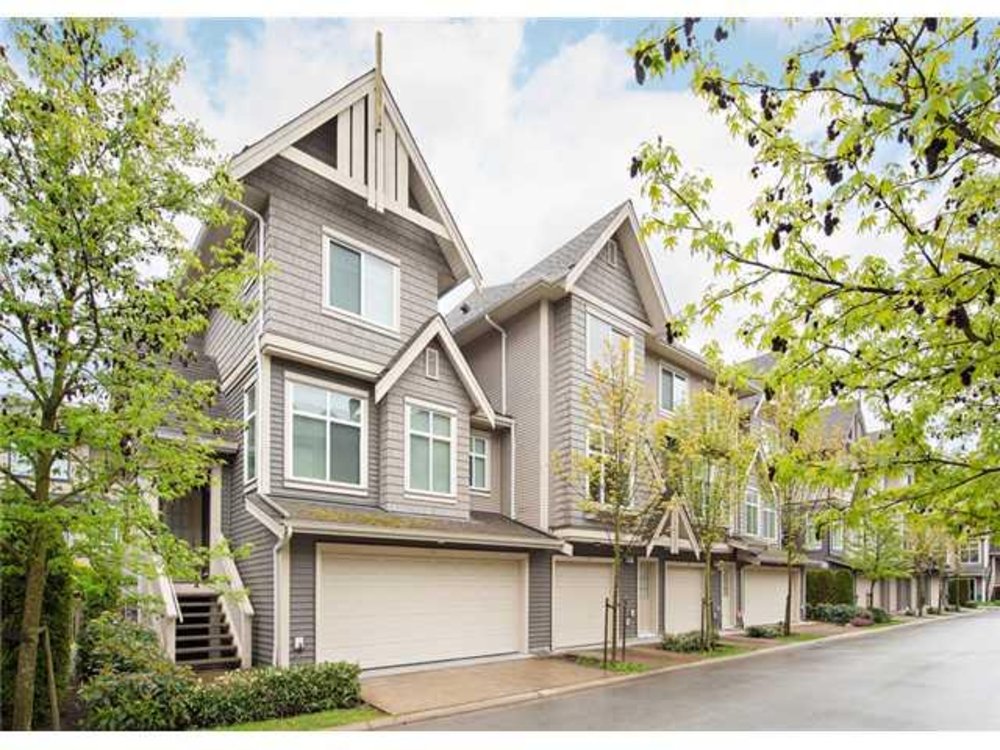28 - 9800 Odlin Road, Richmond
SOLD
4 Beds
4 Baths
1,748 Sq.ft.
2019 Built
$297.00 mnt. fees
HENNESSY GREEN by POLYGON. This executive townhome boasts 4 BEDROOMS, large formal living & dining area, OPEN-CONCEPT FAMILY ROOM w/ built-in media wall unit, GOURMET KITCHEN w/ island & high-end stainless steel appliances, 9' CEILINGS on main floor, AIR-CON & DOUBLE SIDE BY SIDE GARAGE. Thoughtful adds including large built-in linen closet on upper floor. Lower bedroom can be used as MEDIA ROOM. Set by a 5 ACRE PARK, this corner home is bright & private. Enjoy the secure FENCED YARD & sunny PATIO! Residents enjoy the exclusive CLUBHOUSE - lounge & fitness facilities. Walking distance to restaurants, cafes, shopping & Tomsett Elementary. Close to Landsdowne, Aberdeen & Alexandra St. This home has it all!
Taxes (2014): $3,016.00
Amenities
- Air Conditioning
- Clothes Washer/Dryer/Fridge/Stove/DW
- Dishwasher
- Clothes Dryer Air Cond./Central
- Club House
- Exercise Centre
- Garden
- In Suite Laundry
- Recreation Center
Similar Listings
Disclaimer: The data relating to real estate on this web site comes in part from the MLS Reciprocity program of the Real Estate Board of Greater Vancouver or the Fraser Valley Real Estate Board. Real estate listings held by participating real estate firms are marked with the MLS Reciprocity logo and detailed information about the listing includes the name of the listing agent. This representation is based in whole or part on data generated by the Real Estate Board of Greater Vancouver or the Fraser Valley Real Estate Board which assumes no responsibility for its accuracy. The materials contained on this page may not be reproduced without the express written consent of the Real Estate Board of Greater Vancouver or the Fraser Valley Real Estate Board.























