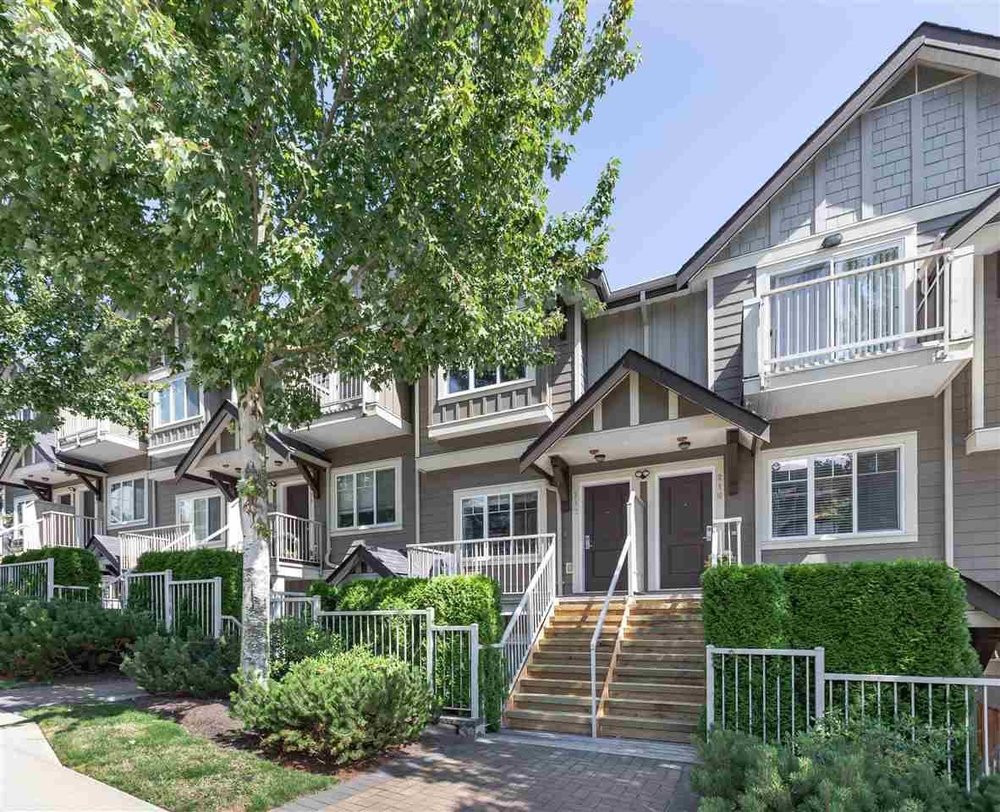217 368 Ellesmere Avenue, Burnaby
Welcome to the well maintained Hilltop Greene complex in prestigious Capitol Hill! This beautifully kept 2 bedroom 2 bathroom open-concept townhome comes with gorgeous finishings including: Granite countertops, stainless steel appliances, kitchen island, brand new clothes washer/dryer and electric fireplace. Fit a king size bed into your master suite and take advantage of the well appointed ensuite! Enjoy the central location just steps to the respected École Capitol Hill Elementary school and Burnaby North Secondary. Kensington Park with swimming pool, skating rink and pitch and putt is just around the corner. Hop on the bus within one block and head to SFU, Metrotown or downtown with ease. TWO parking stalls and one locker. ***OPEN HOUSE: Sunday, September 1 2-4PM***
- ClthWsh/Dryr/Frdg/Stve/DW
- Fireplace Insert
- Microwave
- Security System Bike Room
- Elevator
- In Suite Laundry
- Storage
Similar Listings
Disclaimer: The data relating to real estate on this web site comes in part from the MLS Reciprocity program of the Real Estate Board of Greater Vancouver or the Fraser Valley Real Estate Board. Real estate listings held by participating real estate firms are marked with the MLS Reciprocity logo and detailed information about the listing includes the name of the listing agent. This representation is based in whole or part on data generated by the Real Estate Board of Greater Vancouver or the Fraser Valley Real Estate Board which assumes no responsibility for its accuracy. The materials contained on this page may not be reproduced without the express written consent of the Real Estate Board of Greater Vancouver or the Fraser Valley Real Estate Board.























