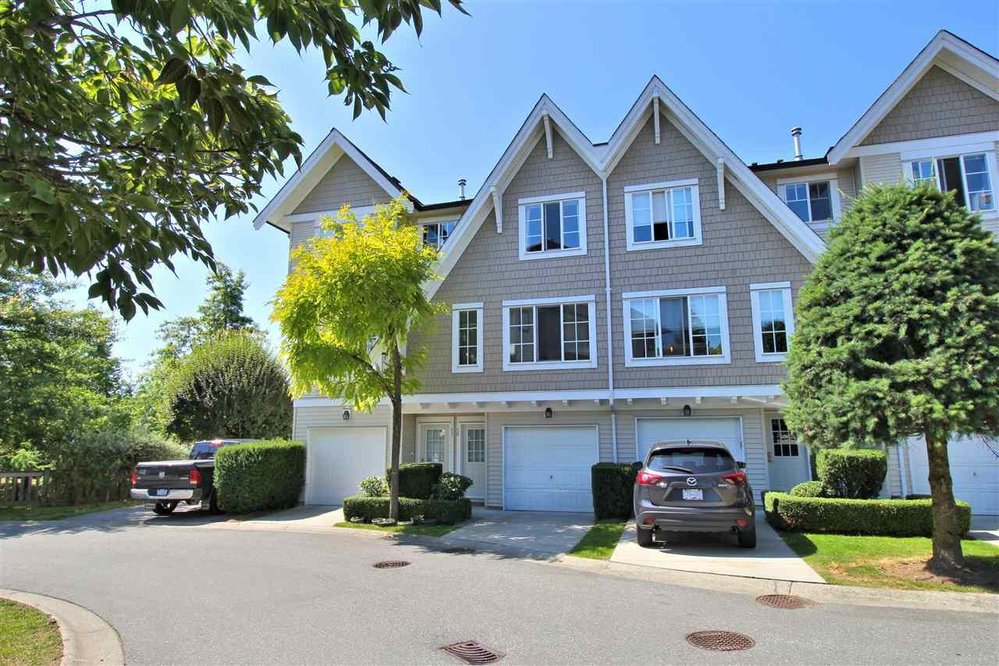76 - 20540 66 Avenue, Langley
SOLD
3 Beds
2 Baths
1,369 Sq.ft.
2008 Built
$306.63 mnt. fees
Terrific 3 bedroom townhome in Willoughby’s desirable Amberleigh; quality built by Polygon! Sunny & bright open main floor plan offers a large living room w/ gas fireplace, oversize windows w/open views to the north, adjacent dining room, & kitchen w/ sliding door access to the rear deck w/ city & Mt. Baker views. Upstairs features 3 bedrooms including master suite w/ view window & 4 pc ensuite. New carpets throughout! Large tandem garage allows for multiple flex-use options & provides access to private, covered patio & fenced yard bordering the Willoughby Trail. Driveway apron provides parking for 3rd car. Resort style amenities w/ outdoor pool & hot tub, exercise centre, fireside lounge, games area, & playground. Great location & easy walk to shopping, restaurants, transit, & recreation.
Taxes (2019): $3,291.00
Amenities
- ClthWsh/Dryr/Frdg/Stve/DW
- Drapes/Window Coverings
- Garage Door Opener
- Microwave
- Sprinkler - Fire Club House
- Exercise Centre
- Playground
- Pool; Outdoor
- Recreation Center
- Swirlpool/Hot Tub
Similar Listings
Listed By: RE/MAX Treeland Realty
Disclaimer: The data relating to real estate on this web site comes in part from the MLS Reciprocity program of the Real Estate Board of Greater Vancouver or the Fraser Valley Real Estate Board. Real estate listings held by participating real estate firms are marked with the MLS Reciprocity logo and detailed information about the listing includes the name of the listing agent. This representation is based in whole or part on data generated by the Real Estate Board of Greater Vancouver or the Fraser Valley Real Estate Board which assumes no responsibility for its accuracy. The materials contained on this page may not be reproduced without the express written consent of the Real Estate Board of Greater Vancouver or the Fraser Valley Real Estate Board.
Disclaimer: The data relating to real estate on this web site comes in part from the MLS Reciprocity program of the Real Estate Board of Greater Vancouver or the Fraser Valley Real Estate Board. Real estate listings held by participating real estate firms are marked with the MLS Reciprocity logo and detailed information about the listing includes the name of the listing agent. This representation is based in whole or part on data generated by the Real Estate Board of Greater Vancouver or the Fraser Valley Real Estate Board which assumes no responsibility for its accuracy. The materials contained on this page may not be reproduced without the express written consent of the Real Estate Board of Greater Vancouver or the Fraser Valley Real Estate Board.

























