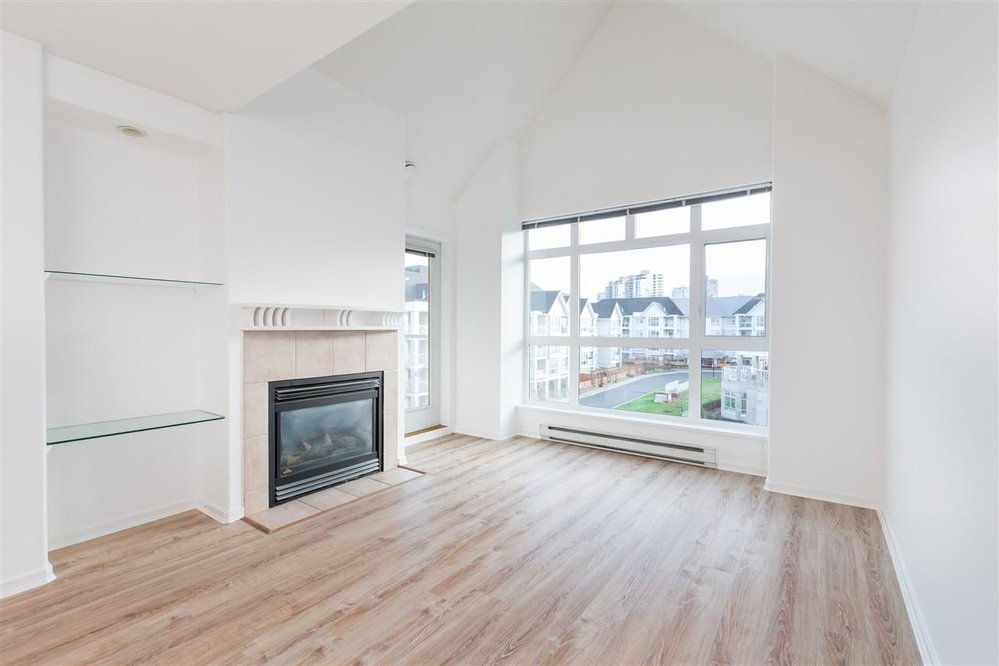405 - 3136 St Johns Street, Port Moody
SOLD / $517,500
2 Beds
2 Baths
911 Sq.ft.
2005 Built
$356.53 mnt. fees
WELCOME TO YOUR NEW HOME AT SONRISA! This recently renovated top floor 2 bedroom, 2 bathroom home features an open concept floorplan, spacious dining and living rooms, punctuated by dramatic vaulted ceilings and a picturesque view of the lush quiet courtyard, all opening onto an oversized balcony. Building updates include a full rainscreen, new windows, balconies, siding, roof and parking membrane. Amenities include indoor swimming pool, fitness centre, hot tub and sauna. Live in the centre of it all - close to West Coast Express, Millennium/Evergreen Line, the best breweries, schools and Rocky Point Park. Includes 1 parking stall and storage locker
Taxes (2018): $1,825.00
Amenities
- ClthWsh/Dryr/Frdg/Stve/DW Exercise Centre
- Pool; Indoor
- Sauna/Steam Room
- Swirlpool/Hot Tub
Similar Listings
Listed By: Oakwyn Realty Ltd.
Disclaimer: The data relating to real estate on this web site comes in part from the MLS Reciprocity program of the Real Estate Board of Greater Vancouver or the Fraser Valley Real Estate Board. Real estate listings held by participating real estate firms are marked with the MLS Reciprocity logo and detailed information about the listing includes the name of the listing agent. This representation is based in whole or part on data generated by the Real Estate Board of Greater Vancouver or the Fraser Valley Real Estate Board which assumes no responsibility for its accuracy. The materials contained on this page may not be reproduced without the express written consent of the Real Estate Board of Greater Vancouver or the Fraser Valley Real Estate Board.
Disclaimer: The data relating to real estate on this web site comes in part from the MLS Reciprocity program of the Real Estate Board of Greater Vancouver or the Fraser Valley Real Estate Board. Real estate listings held by participating real estate firms are marked with the MLS Reciprocity logo and detailed information about the listing includes the name of the listing agent. This representation is based in whole or part on data generated by the Real Estate Board of Greater Vancouver or the Fraser Valley Real Estate Board which assumes no responsibility for its accuracy. The materials contained on this page may not be reproduced without the express written consent of the Real Estate Board of Greater Vancouver or the Fraser Valley Real Estate Board.

























